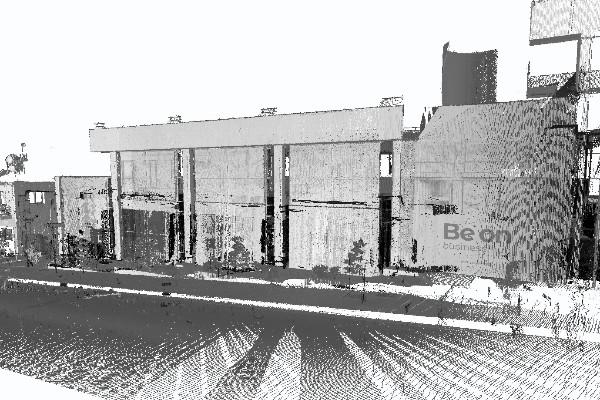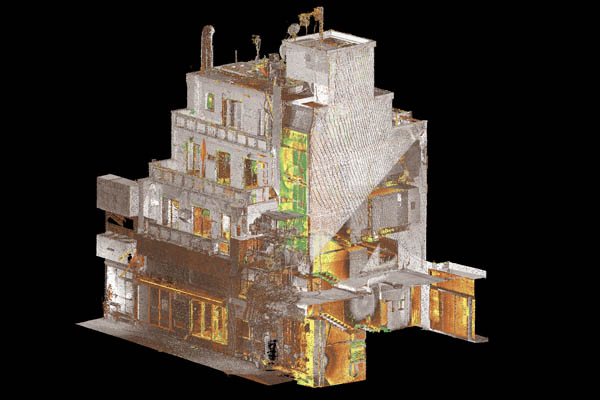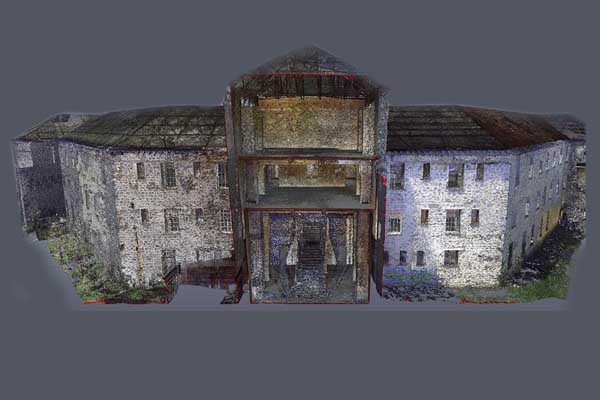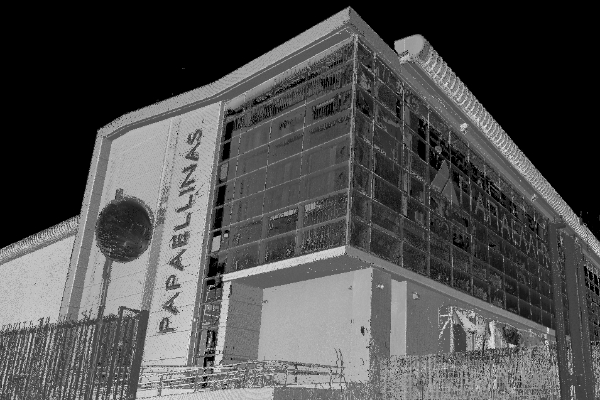
Laser Scanning & 3D modeling of a Steel structure in Nicosia
A pre-existing multistorey steel structure whose constructing progress was shut down about a decade ago is going to restart again. This is a multistorey building in the city center of Nicosia with 8 floors and 3 basements in total.
The specific building development progress stopped in the phase when only the main steel structure was assembled; only metal beams, floors and stairs were installed.


In such a case, when there is an incomplete building structure which was put on hold for a long duration, all existing project elements have been exposed to the weather for years, thieves could also take elements and vandals could destroy components that are in place. Furthermore, pre-existing plans which created at the designing phase of the project may differ from the as-built situation. For this reason, before restarting the completion of the building, it is significant to inspect the stability of the existing project elements. To achieve this, accurate as-built drawings of the existing condition of the structure have to be provided. 3D laser scanning provides accurate, easy and fast as-built documentation of complex steel structures with accuracy not surpassing 3 mm.



Accordingly, Geoimaging ltd was asked to conduct a topographical survey to document this structure through the use of a 3D laser scanner. The field work lasted 2 days and the steel structure was scanned from 152 different locations. Then the raw scans were processed properly in the office and a dense point cloud was produced. Finally, the 3D point cloud was used to create 2D layout floor plans and vertical cross sections where the geometry of the building is shown, including all wall foot prints, beams’ location, size and depth, beam codes as well as all floor and ceiling elevations.


A 3600 virtual tour which allows real-feel navigation in every space of the structure was also created.




