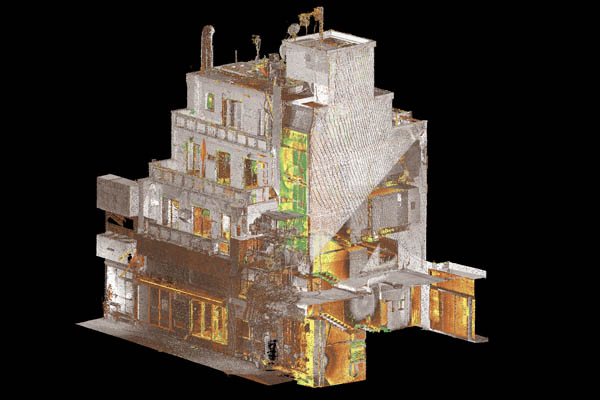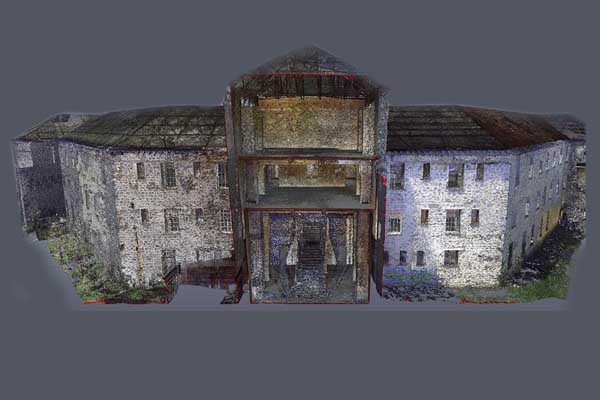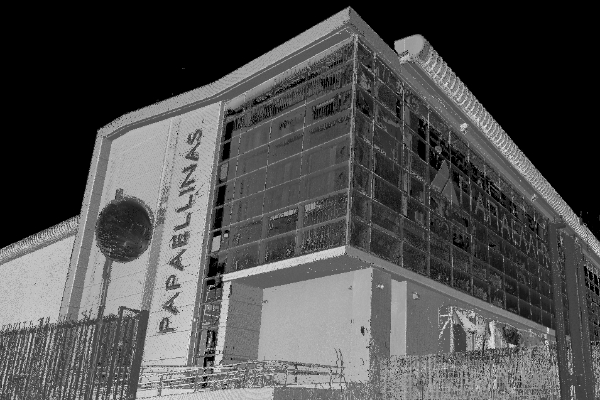
3D laser scanning of a restaurant in Paphos
A company decided to reuse an existing building located in the centre of Paphos, Cyprus. Ιn the past the building was used to house a bank’s offices and now the space is going to be repurposed into renting offices and a restaurant area. In order to renovate and repurpose this old space into something new, an accurate documentation of the existing condition of the space was critical.
Geoimaging ltd was consulted to produce a 3D model of the existing restaurant’s area through the use of a 3D laser scanner. The result and benefit of implementing 3D laser scanning technology for building renovation projects is in producing a better survey on time with overall lower cost.
The on-site laser measurements that carried out by our experienced personnel were significant in order to draft accurate and detailed as-built floor plans. Our final deliverables were a 3D point-cloud model, 2D as-built drawings and a 360 virtual tour which allowed the architects as well as other engineers and interior designers to plan, redesign and approve with actual measurements.










