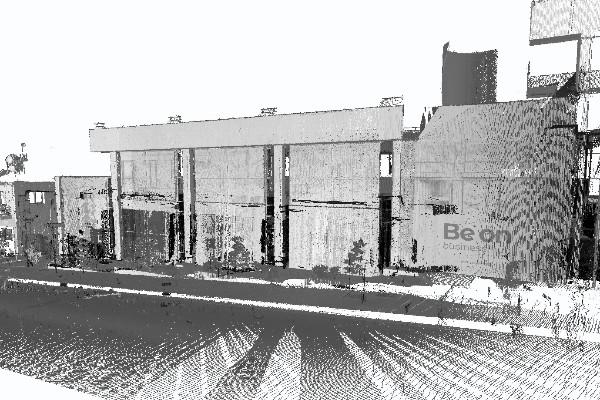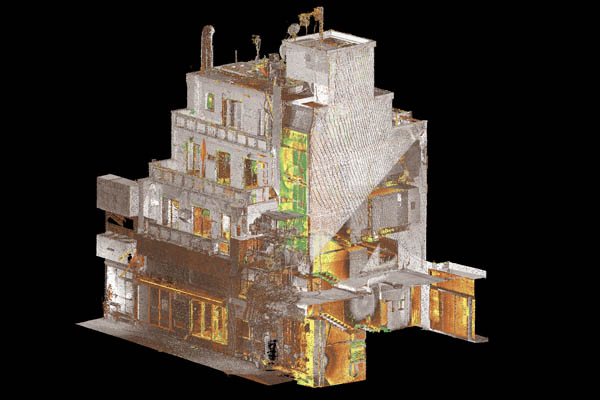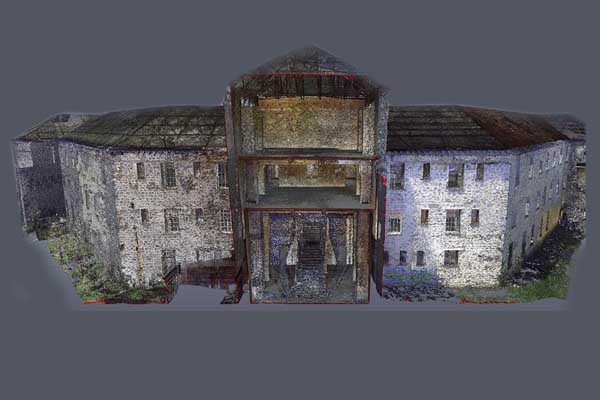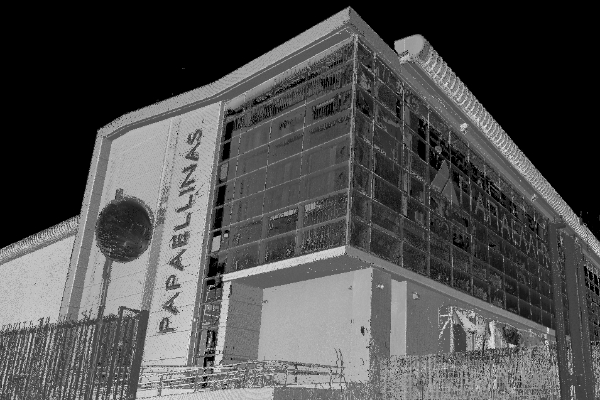3D Laser Scanning of Neoptolemos Ant. Michaelides house in Nicosia

Neoptolemos Ant. Michaelides was one of the most pioneering and important Cypriot architects and is widely regarded as the father of 20th century architecture in Cyprus.He is famous for the incorporation of tradition and local materials with modern architecture principles in his designs.
His residential house, designed and constructed in Nicosia during the mid-sixties, is one of the most important works of modern architecture in Cyprus and is characterised by its elegant and sophisticated style. Since 1992, when Neoptolemos died in an accident at work, the house has remained closed.


Geoimaging ltd with over 20 years of experience in both heritage conservation and 3D mapping, has been consulted to undertake the survey of the Neoptolemos’s residence in order to preserve the architectural, aesthetic and cultural values of this important heritage building. More specifically, Geoimaging team provided 3D building surveying and recording of the house, with the ultimate goal of maintaining repair advice and specification through conservation plan development. The building was surveyed using a 3D laser scanner in order to produce a high-precision digital reference document that records condition and provides a virtual model for replication.
With the high accuracy that this method achieves, architectural drawings were produced with an undoubtful certainty, so that the building can be associated with the existing conditions at millimetre accuracy.
3D Surveying allowed accurate dimensioning of the views and the structural characteristics of the building, as well as the detailed surveying of the materials’ texture. The point cloud was then navigated, drafted, and modelled in a CAD software in order to produce As-Built architectural drawings such as floor plans, elevations, side views and cross sections of the building.

We’d love to help you with your next solar energy project!




